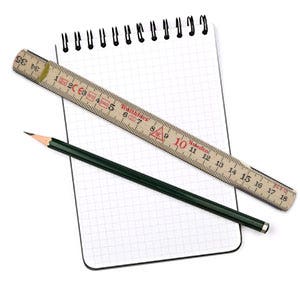Newsletter
Sign up for our newsletter and get the latest designs, inspiration, maintainance tips, special promotions and much more. By signing up you agree to our privacy policy. You can unsubscribe at any time.
If you are prepared to take your own measurements for your new windows and doors, we’ve produced a guide and put together some good advice to help ensure that you measure correctly.
Many people believe that taking the correct measurements for windows and doors is a complex matter, but actually it’s fairly straightforward. You don’t need any advanced tools and you don’t need to be a professional craftsman to do the job right.
In order to be able to order your new windows and doors, you have to specify the windows/doors "external frame dimensions". We recommend to measure the brick opening/masonry aperture first and then subtract the width of gaps needed for insulation.
Measure externally from brick to brick. We recommend that you always note the width first, followed by the height. This ensures that you won’t be in doubt about which figure is which when ordering your new windows and doors.
It is always a good idea to measure brick to brick in several places:
Width: Measure top, middle and bottom
Height: Measure left, middle and right.
Make sure to write down the smallest measured dimensions.
Deduct approx 2 cm* from the brick opening = Window's/door's external frame dimensions
Example:
Brick opening 103x103 cm = Window's external frame dimensions 101x101 cm
* It’s important that there is space for insulation and a seal around the edge between the window and the brickwork. We advise to deduct approximately 20mm from the brick opening to ensure that the insulation won’t be too compact and that the window has space too "breath"(10mm on each side and top and bottom).

